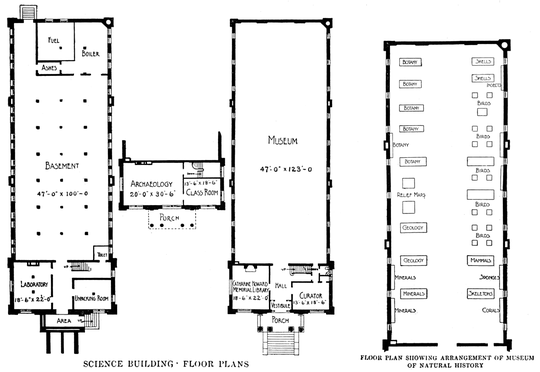new quarters, and in 1898 it was provided with an attractive and commodious building for its own use.
The general plan and details of the building are made in accordance with the recognized needs of the institution, so that without any sacrifice of appearance, the care and supervision of the collections are reduced to lowest terms. The dimensions are: width, fifty feet; length, one hundred and fifty feet. In the front portion, which contains two stories, there are on the ground floor a library and the curator's office, and up-stairs a small class room and the department of archeology and ethnology. Beyond these apartments, and approached by a wide entrance hall, is the main exhibition room, forty-six feet wide and
twenty-two feet high. All the collections are on one floor and are lighted from overhead, a method that has proved most successful. Side windows are used chiefly for ventilation. By an abundant supply of electric lamps in the form of ceiling disks and wall brackets, the room can be brilliantly lighted in the evening. A series of radiators is placed under the side windows, so that there is no loss of wall or floor space. The floor is of selected maple, finished with an oil varnish. A simple and systematic arrangement of the collections is made possible by the size and shape of this room. Especial care has been taken to make the basement suitable for the storage of duplicate material for class and laboratory work. The floor is of Portland cement. At least

