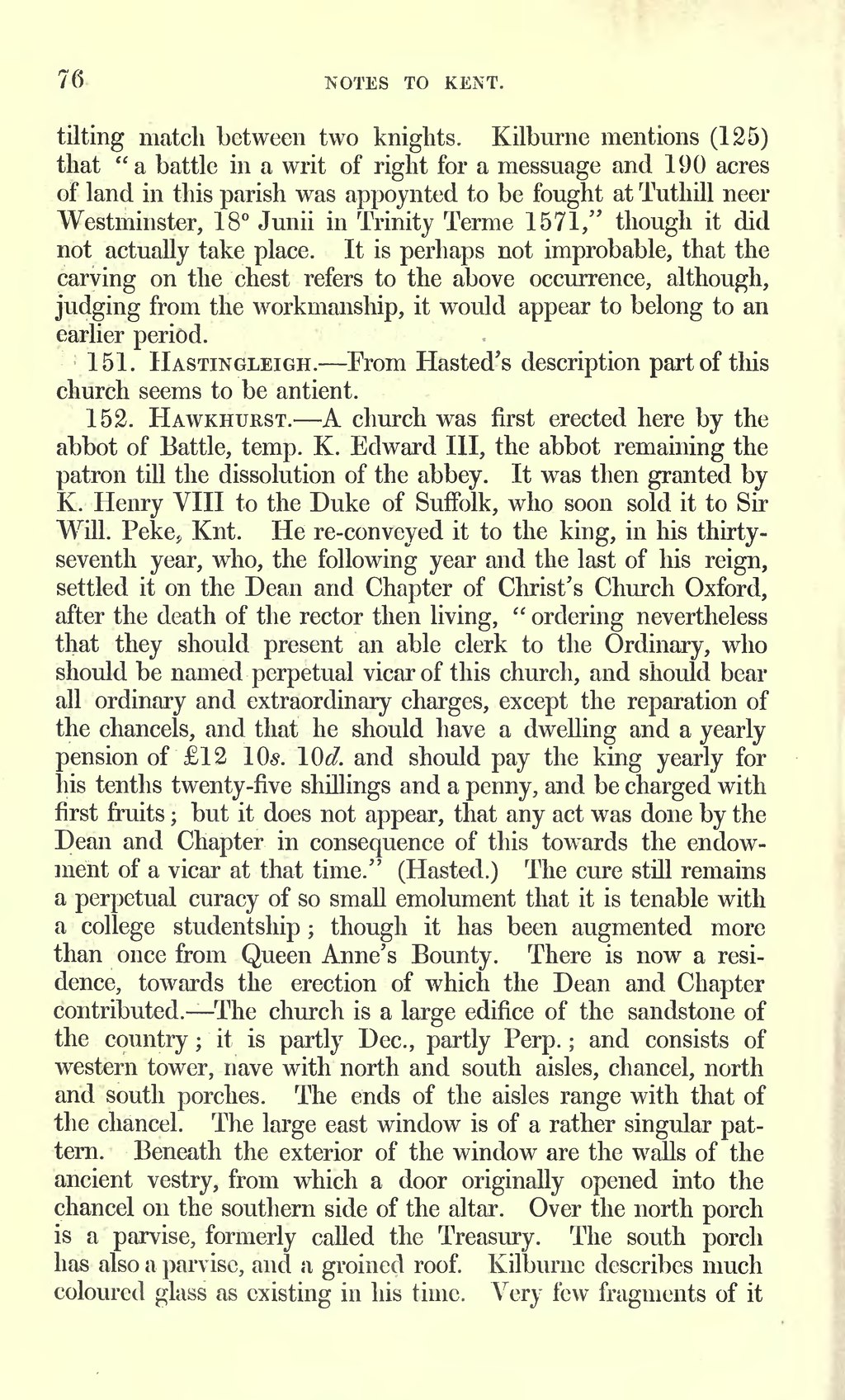tilting match between two knights. Kilburne mentions (125) that "a battle in a writ of right for a messuage and 190 acres of land in this parish was appoynted to be fought at Tuthill neer Westminster, 18° Junii in Trinity Terme 1571," though it did not actually take place. It is perhaps not improbable, that the carving on the chest refers to the above occurrence, although, judging from the workmanship, it would appear to belong to an earlier period.
151. Hastingleigh.—From Hasted's description part of this church seems to be antient.
152. Hawkhurst.—A church was first erected here by the abbot of Battle, temp. K. Edward III, the abbot remaining the patron till the dissolution of the abbey. It was then granted by K. Henry VIII to the Duke of Suffolk, who soon sold it to Sir Will. Peke, Knt. He re-conveyed it to the king, in his thirty-seventh year, who, the following year and the last of his reign, settled it on the Dean and Chapter of Christ's Church Oxford, after the death of the rector then living, "ordering nevertheless that they should present an able clerk to the Ordinary, who should be named perpetual vicar of this church, and should bear all ordinary and extraordinary charges, except the reparation of the chancels, and that he should have a dwelling and a yearly pension of £12 10s. 10d. and should pay the king yearly for his tenths twenty-five shillings and a penny, and be charged with first fruits; but it does not appear, that any act was done by the Dean and Chapter in consequence of this towards the endowment of a vicar at that time." (Hasted.) The cure still remains a perpetual curacy of so small emolument that it is tenable with a college studentship; though it has been augmented more than once from Queen Anne's Bounty. There is now a residence, towards the erection of which the Dean and Chapter contributed.—The church is a large edifice of the sandstone of the country; it is partly Dec., partly Perp.; and consists of western tower, nave with north and south aisles, chancel, north and south porches. The ends of the aisles range with that of the chancel. The large east window is of a rather singular pattern. Beneath the exterior of the window are the walls of the ancient vestry, from which a door originally opened into the chancel on the southern side of the altar. Over the north porch is a parvise, formerly called the Treasury. The south porch has also a parvise, and a groined roof. Kilburne describes much coloured glass as existing in his time. Very few fragments of it
