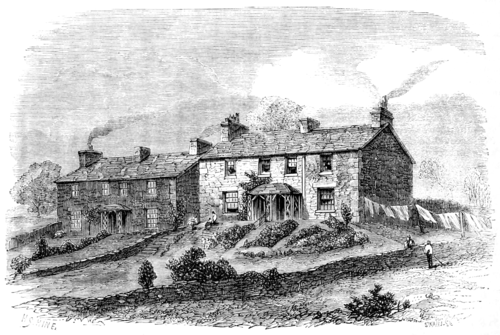are built in pairs, on a terrace, with a space of a few feet between the two pairs, and a flight of broad steps leading up from below. There is a good piece of garden ground to each cottage.
The walls are two feet thick, and may stand for centuries. The foundations are on excavated rock. The roofs are of Coniston slate, and the corner-stones are from the Rydal quarry. The woodwork being properly seasoned, and duly painted, there is no call for repairs beyond the occasional painting and whitewashing, and replacing of a slate now and then in stormy weather. A more durable kind of property can hardly be. When once warmed through, these dwellings, if well built at first, are warm in winter and cool in summer; and they are perfectly dry, which is not always the case with houses built of stone in blocks—some kinds of stone absorbing moisture.
The kitchens and passages are flagged. One pair has a boarded floor in the sitting-room; the other is flagged. Boards are usually preferred. Each cottage has two out-houses behind—a coal-shed and privy (with a patent water-closet apparatus)—the passage between the house and out-houses being roofed with a skylight. There is a cistern in each roof to afford a fall for the water-closet. Each dwelling has a pump and sink; each kitchen an oven and range; each house has two closets (for which the thickness of the walls affords convenience). There is a fire-place in every room; a fanlight over the kitchen door; a window (to open) on the stairs; a dresser in the kitchen, and shelves in the pantry. Each cottage has a porch, like most dwellings in this part of the country, where the protection of a porch to the house-door is needed in stormy weather.
Such is the character of my cottages. As for their contents—the ground-floor consists of a kitchen, a good-sized, light, cheerful sitting-room, and a pantry under the stairs. In one pair, the living-room is 12 feet 8 inches long by 11 feet 3 inches broad, and 7 feet high. In the other pair, the same room measures 15 feet in length by 12 in breadth. The respective kitchens are 10½ feet by 10, and 12 feet by 10. Up-stairs there are three bedrooms, one of which is convenient for a double-bedded room. The estimate in the contract was 110l. per cottage; but some of the conveniences above mentioned were an after-thought, and cost 7l. per house. Thus, the total cost of each dwelling was 117l. The tenants pay no rates, but a rent of 7l., including the garden ground. These dwellings are in great request, and therefore inhabited by a superior set of tenants, who have, for the most part, done justice to their healthy and cheerful abodes by keeping them clean. They pay their rent half-yearly; and this last Martinmas all had paid before the rent-day arrived.
The nearest cottage to these is one built by a friend of mine, containing a sitting-room with a kitchen-range, a back-kitchen and out-house; and two bedrooms above, each with a fire-place. Cost, 100l. Rent, 5l., exclusive of 5s. for garden-ground.
Ambleside is noted for its building arts, insomuch that its workmen (called “wallers” and “slaters”) are sent for from Manchester, Liverpool, and even, as I am told, London. The wages of the “wallers” or masons, are 4s. a-day; and of labourers, 15s. a-week. The builder of these cottages, Mr. Arthur Jackson, turns out thorough
