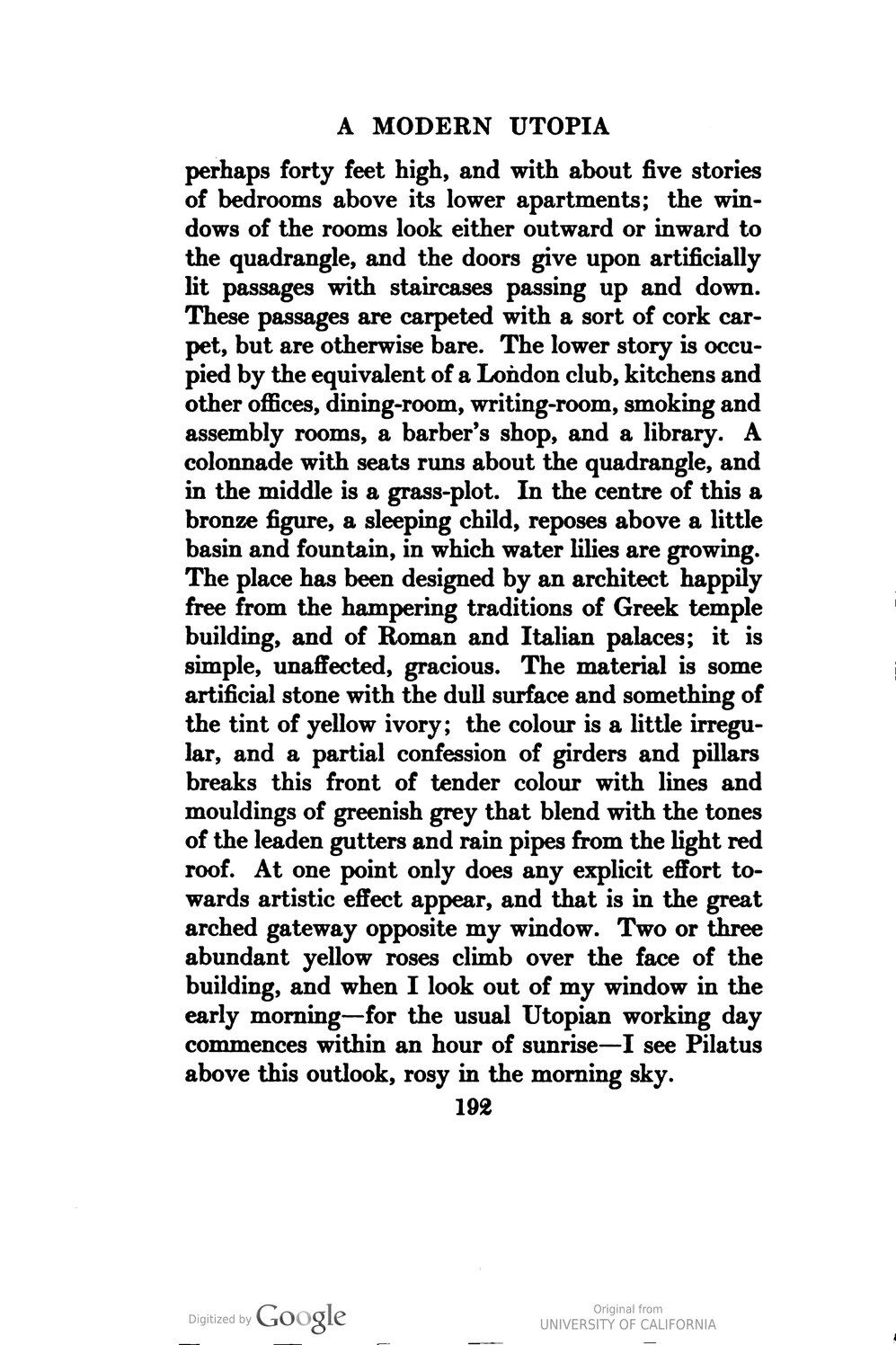A MODERN UTOPIA
perhaps forty feet high, and with about five stories of bedrooms above its lower apartments; the windows of the rooms look either outward or inward to the quadrangle, and the doors give upon artificially lit passages with staircases passing up and down. These passages are carpeted with a sort of cork carpet, but are otherwise bare. The lower story is occupied by the equivalent of a London club, kitchens and other offices, dining-room, writing-room, smoking and assembly rooms, a barber's shop, and a library. A colonnade with seats runs about the quadrangle, and in the middle is a grass-plot. In the centre of this a bronze figure, a sleeping child, reposes above a little basin and fountain, in which water lilies are growing. The place has been designed by an architect happily free from the hampering traditions of Greek temple building, and of Roman and Italian palaces; it is simple, unaffected, gracious. The material is some artificial stone with the dull surface and something of the tint of yellow ivory; the colour is a little irregular, and a partial confession of girders and pillars breaks this front of tender colour with lines and mouldings of greenish grey that blend with the tones of the leaden gutters and rain pipes from the light red roof. At one point only does any explicit effort towards artistic effect appear, and that is in the great arched gateway opposite my window. Two or three abundant yellow roses climb over the face of the building, and when I look out of my window in the early morning—for the usual Utopian working day commences within an hour of sunrise—I see Pilatus above this outlook, rosy in the morning sky.
192
