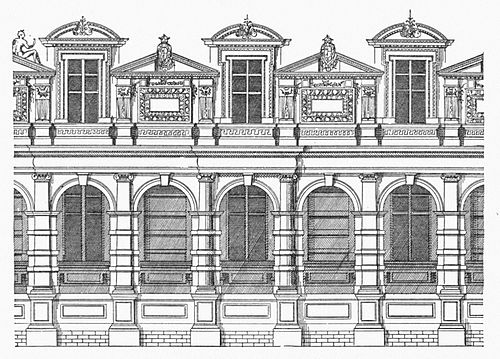form of Ionic column of which he speaks[1] as follows: "I make here a short digression to speak of the Ionic columns which I have employed in the above-mentioned palace of her Majesty the Queen Mother.[2] . . . The said columns are sixty-four in number on the side facing the garden, and each one is two feet in diameter at the base. They are not all of one piece, since I could not find so large a number of such height as was necessary. . . . I have fashioned them as you see (Fig. 121), and with

Fig. 120.—Tuileries, from Du Cerceau.
suitable ornaments to hide the joints; which is an invention that I have never yet seen in any edifice either ancient or modern, and still less in our books of architecture. I remember to have made nearly the same in the time of his late Majesty Henry II, in his château of Villers Cotterets, in the doorway of a chapel which is in the park, and it was very graceful, as you may judge from the figure which I give." Further on he proposes that this shall be called the French order, saying: "If it was allowable for the architects of antiquity, in different nations and countries, to invent new columns, as the Romans invented the
