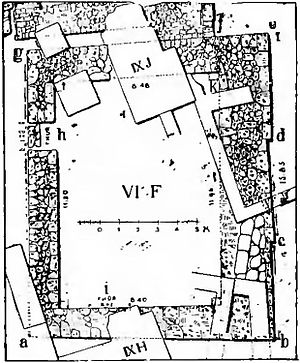THE MYCENAEAN CITY
77
26. VI F.[1]The ground plan of the building VI F (fig. 27), which is probably a dwelling house, forms a trapezoid. Its single hall is about 8.50 m. in breadth. Its west side is 11.50 m. long, its east side 12 m. long. The walls are not of equal thickness,

Fig. 27.Ground Plan of VI F
for the east wall (b e) formed the retaining wall of the high terrace where the building stood, and consequently it is built to a thickness of 2.60 m., while the other walls measure only 1.50 m. The outside of this retaining wall shows two advancing angles, somewhat greater than those in the retaining wall of VI M and in the outer wall of the city. There are two doors—the larger (i), 2.07 m. broad in the south wall; the smaller (h), 1.40 m. broad in the
- ↑ Dörpfeld, Troja und Ilion, pp. 162–163. Cf. Dörpfeld, Troja, 1893, pp. 28–29.
