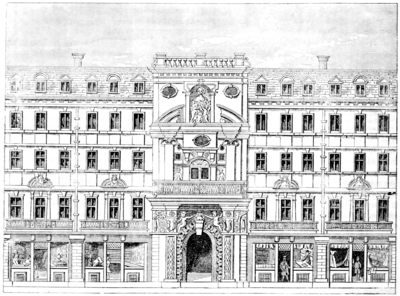there will remain ground enough of each side to build a house to front the street. He demanded seven hundred pounds for the ground, and to be excused paying anything for the melioration of the rest of his ground that he was to keep. The Court consented to give him £700, only not to abate him the consideration, which the man denied; but told them, and so they agreed, that he would excuse the City the £700, that he might have the benefit of the melioration without paying anything for it. So much some will get by having the City burned. Ground, by this means, that was not fourpence a foot afore, will now, when houses are built, be worth fifteen shillings a foot."
In the "Calendar of State Papers" (Charles II., February, 1667), we find notice that "the Committee of the Common Council of London for making the new street called King Street, between Guildhall and Cheapside, will sit twice a week at Guildhall, to treat with persons concerned; enquiry to be made by jury, according to the Act for Rebuilding the City, of the value of land of such persons as refuse to appear."
The Great Hall is 153 feet long, 50 feet broad, and about 55 feet high. The interior sides, in 1829, were divided into eight portions by projecting clusters of columns. Above the dados were two windows of the meanest and most debased Gothic. Several of the large windows were blocked up with tasteless monuments. The blockings of the friezes were sculptured; large guideron shields were blazoned with the arms of the principal City companies. The old mediaeval open timber-work roof had been swallowed up by the Great Fire, and in lieu of it there was a poor attic storey, and a flat panelled

MERCERS' CHAPEL, AS REBUILT AFTER THE FIRE. From an Old Print. (See page 381.)
ceiling, by some attributed to Wren. At each end of the hall was a large pointed window; the cast one blazoned with the royal arms; and the stars and jewels of the English orders of knighthood; the west with the City arms and supporters. At the east end of the hall, the ancient dais, was a raised enclosed platform, for holding the Court of Hustings and taking the poll at elections, and other purposes. The panelled wainscoting (in the old churchwarden taste) was separated into compartments by fluted Corinthian pilasters. Over these was a range of ancient canopied niches in carved stone, vulgarly imitated by modern work on the west side. Our old friends Gog and Magog, before Dance's improvements, stood on brackets adjoining
