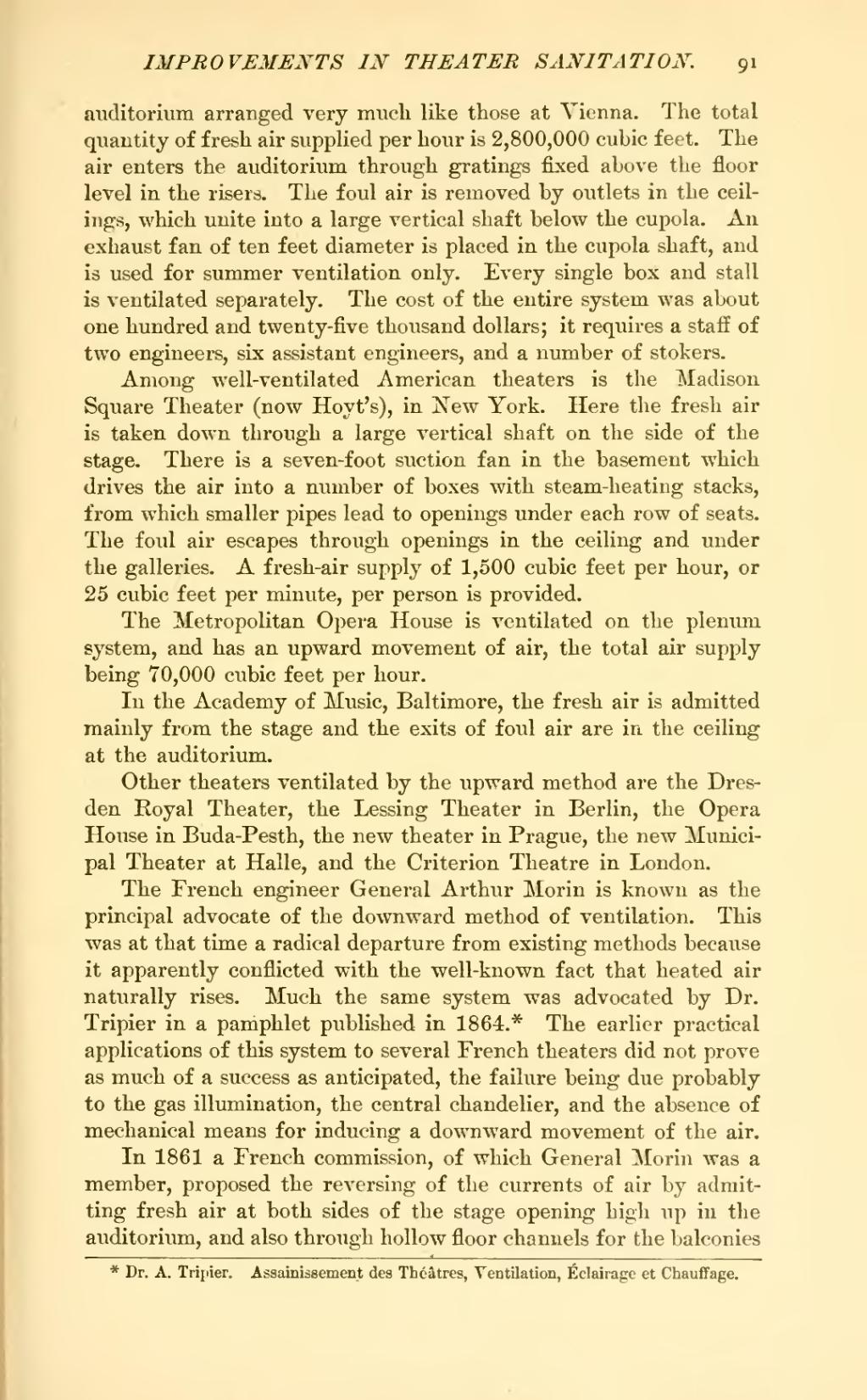auditorium arranged very much like those at Vienna. The total quantity of fresh air supplied per hour is 2,800,000 cubic feet. The air enters the auditorium through gratings fixed above the floor level in the risers. The foul air is removed by outlets in the ceilings, which unite into a large vertical shaft below the cupola. An exhaust fan of ten feet diameter is placed in the cupola shaft, and is used for summer ventilation only. Every single box and stall is ventilated separately. The cost of the entire system was about one hundred and twenty-five thousand dollars; it requires a staff of two engineers, six assistant engineers, and a number of stokers.
Among well-ventilated American theaters is the Madison Square Theater (now Hoyt's), in New York. Here the fresh air is taken down through a large vertical shaft on the side of the stage. There is a seven-foot suction fan in the basement which drives the air into a number of boxes with steam-heating stacks, from which smaller pipes lead to openings under each row of seats. The foul air escapes through openings in the ceiling and under the galleries. A fresh-air supply of 1,500 cubic feet per hour, or 25 cubic feet per minute, per person is provided.
The Metropolitan Opera House is ventilated on the plenum system, and has an upward movement of air, the total air supply being 70,000 cubic feet per hour.
In the Academy of Music, Baltimore, the fresh air is admitted mainly from the stage and the exits of foul air are in the ceiling at the auditorium.
Other theaters ventilated by the upward method are the Dresden Royal Theater, the Lessing Theater in Berlin, the Opera House in Buda-Pesth, the new theater in Prague, the new Municipal Theater at Halle, and the Criterion Theatre in London.
The French engineer General Arthur Morin is known as the principal advocate of the downward method of ventilation. This was at that time a radical departure from existing methods because it apparently conflicted with the well-known fact that heated air naturally rises. Much the same system was advocated by Dr. Tripier in a pamphlet published in 1864.[1] The earlier practical applications of this system to several French theaters did not prove as much of a success as anticipated, the failure being due probably to the gas illumination, the central chandelier, and the absence of mechanical means for inducing a downward movement of the air.
In 1861 a French commission, of which General Morin was a member, proposed the reversing of the currents of air by admitting fresh air at both sides of the stage opening high up in the auditorium, and also through hollow floor channels for the balconies
- ↑ Dr. A. Tripier. Assainissement des Théâtres, Ventilation, Éclairage et Chauffage.
