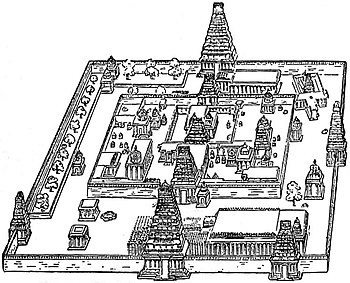from the Tungabhadrā and Krishnā rivers to the Taptī and Mahānadī, may be styled, from them, as Chalukyan.

Fig. 6.—Temple at Tanjore.
The earliest temples in this style, however, are not very clearly marked off from the Dravidian and the more northern styles. Some of them have distinctly northern spires, others are closely allied to the southern style; and it was perhaps only gradually that the type acquired its distinctive characteristics. Till a late date we find temples with towers differing so little in form from Dravidian vimānas that, other details apart, they might readily be ascribed to that order.

Fig. 7.—Temple at Tiruvallur, near Tanjore.
Among Chalukyan temples a prevalent form is that of three shrines round one central hall. The support of the roofs of these halls is almost always after the Dravidian plan of four pillars, or multiples of four, in squares, so that larger domes were never attempted. Both in Dravidian and northern temples the projections on the walls are generally formed by increments of slight thickness added flatly to their faces, and, however thick, they are so placed as to leave the true corners of the shrines, &c., more or less recessed. In the Chalukyan temples the sides are often made prominent by increments placed over them, or the whole plan is star-shaped, the projecting angles having equal adjacent faces lying in a circle, as in the temple of Belūr in Mysore, built about A.D. 1120, and in others. The roofs are stepped and more or less pyramidal in form, with breaks corresponding to the minor angles made on the walls.
Some of the details of this style are very elaborate; in fact, many of the finer temples were completely overlaid with sculptural ornament. The pillars are markedly different from the earlier Dravidian forms: they are massive, richly carved, often circular and highly polished. Their capitals are usually spread out, with a number of circular mouldings immediately below; and under these is a square block, while the middle section of the shaft is richly carved with mouldings in the round. In many cases the capitals and circular mouldings have been actually turned in a sort of lathe. They are almost always in pairs of the same design, the whole effect being singularly varied and elegant.
The great temple at Halebīd (see Plate II. fig. 11), begun about A.D. 1250, was left unfinished at the Mahommedan conquest in 1310. It is a double temple, measuring 160 ft. by 122 ft., and is covered with an amazing amount of the richest sculpture. But the spires were never raised over the shrines. The Kedaresvara temple at Balagāmvi is perhaps one of the oldest of the style in Mysore, and there are other good examples at Kubattūr, Harnhalli, Arsikere, Harihar, Koravangala and elsewhere; but their plans vary greatly.
Coming now to Northern India, we find the Hindu architectural style more widely spread and more varied than in the south, but wanting somewhat in individuality. Examples of the same order, however, are to be found also far to the south in the Chalukyan area. The characteristic that first appeals to our notice is the curvilinear spires of the temples, and the absence of that exuberance of sculpture seen in the great Chalukyan temples of the South; whilst in many cases, as in the Jain temples, a greater central area has been obtained in the halls by arranging twelve columns so as to support a dome on an octagonal disposition of lintels. The shrines are square in plan and only slightly modified by additions to the walls of parallel projections; the walls were raised on a moulded plinth of some height, over which was a deep base, the two together rising, roughly, to about half the height of the walls. Over this is the panelled face devoted to figure sculptures in compartments, but the tall, thin pilasters of the southern style have disappeared. Above is the many-membered architrave and cornice supporting the roof and spire. The latter follow the vertical lines of the walls, presenting no trace of divisions into storeys or steps, but they vary in other details with the age.
In Rajputana and Western India a variety of this northern style has been known as the Jain order. Though used by the Hindus and Jains alike, it was employed in its most ornate form by the Jains in their famous temples on Mount Ābū and elsewhere. A striking feature of this style is the elaborately carved roofs over their corridors and the domes of their porches and halls (see Plate II. fig. 12). Nothing can exceed the delicacy and elaboration of details in these sculptured roofs and vaults. Combined with the diversified arrangement of the variously spaced and highly sculptured pillars supporting them, these convey an impression of symmetry and beauty that is highly pleasing.
Gujarāt must have been rich in splendid temples before the 12th century, but it was devastated so often by the Moslems that the more notable have all perished, though the once magnificent Sun Temple at Mudhera still witnesses, in its ruins, to the architectural style and grandeur of the period—the early part of the 11th century—when it was erected. A notable group of between thirty and forty temples in this style exists at Khajurāho in Bundelkhand. They belong to both the Hindu and the Jain cults, and mostly date from the 10th and 11th centuries. Many of them are covered, inside and out, with the richest sculpture, and may be regarded architecturally as “the most beautiful in form as well as the most elegant in detail” of the temples of Northern India. With these, the temples at Bhuvaneswar in Orissa exhibit this style at its best. The latter have the earlier form of spire, nearly perpendicular below, but curving inwards near the summit.
The temple of Kanārak, known as the “Black Pagoda”
