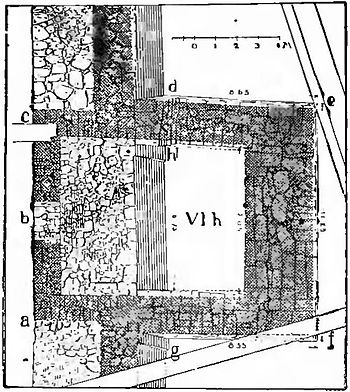20. The East Tower.[1]The Tower VI h, erected to flank the East Citadel Wall, lies midway between the two gates VI S and VI T. It juts out 8 m. beyond the city wall and is over 11 m. in breadth. The tower forms a rectangle, of which the right half (d e f g in fig. 18) extends beyond the East Wall, while the left half (c a) rises higher, forming an upper story. Its

Fig. 18.Ground Plan of East Tower
masonry resembles that of the South Citadel Wall. The contrast between this style of building and that of the East Wall can be noted in fig. 19, where we see the scarped East Wall (a), the north (b) and the south (c) walls of the tower. It will be observed that the city wall (a) consists of smaller and more irregular stones. On the right of the picture are to be seen two pieces of the upper story of the tower, consist-
- ↑ Dörpfeld, Troja und Ilion, pp. 139–144.
