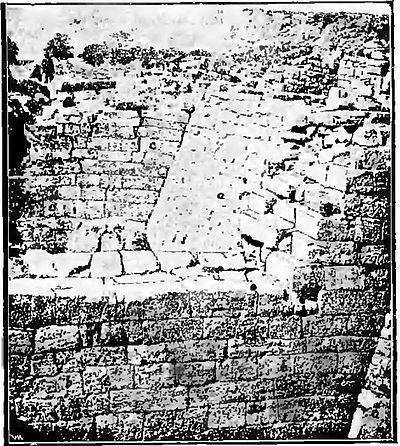ing of small but regular stones (d). The foundation is not so solid as that of the East Wall—a fact which has caused the rents visible in the tower walls at c. The thickness of the front wall (e f in fig. 18) is about 3 m., while that of the side walls (d e and g f) is about 2 m. The existence of numerous holes in

Fig. 19.East Tower
both side walls leads us to assume that at the top of the tower a horizontal platform was supported by wooden timbers extending lengthwise, on which were laid the strong floor beams. It is probable that upon these were placed planks and reeds, which were covered with a layer of earth. The lower inner room, which must have been about 3 m. high, extended to the outside wall of the citadel, while the upper room reached some distance beyond, until shut in by the wall (a c).
